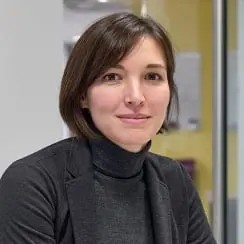 | 1 LU |
 | 1 LU |
Room: E143-144
Audience: Architects
Call to Action: The four schools, used as case studies, examine the comprehensive architectural process of ensuring educational equity from conception to construction. The session extends beyond abstract conceptualizations and instead implements proven strategies and methods that promote educational equity.
Abstract: The goal of providing educational equity across diverse communities is shared by urban school districts across the country. Through its ongoing school modernization program, Washington, DC has become a model for how to accomplish this goal in an urban system that serves a range of student demographics, opportunities, and abilities. DCPS’s systemwide process bridges community divides both physically and programmatically by successfully combining four primary objectives:
To accomplish this, the city has developed a unique process that involves parents, staff, and community members alongside formal reviewing agencies to integrate the broadest range of community perspectives. Utilizing a set of recent school modernizations as case studies, this session will explore the degree of these primary objectives play in bridging community divides. Capitol Hill Montessori at Logan and The Adams Education Campus are situated in two of Washington DC’s most renowned neighborhoods and both have rich and complex histories rooted in the city’s desegregation efforts. Additionally, their adjacent communities have witnessed significant investment, resulting in new community perspectives that have created challenges between long term and new residents. Whitlock Elementary and Kenilworth Elementary are similarly located within established neighborhoods but differ from these in their respective community’s lack of recent growth. While Whitlock Elementary and Kenilworth Elementary have not experienced the same significant neighborhood evolution as Capitol Hill Montessori at Logan and Adams Education campus, their similar historic significance positions the four modernizations as ideal case studies to examine educational equity amidst varying situational challenges. The juxtaposition of these schools offers valuable insights into how a system-wide approach to modernization can benefit a diverse audience, equipping attendees with strategies to address similar challenges in their own districts.
Learning Objectives:

Marquisha, a graduate of the University of Houston, has more than a decade of experience designing and implementing an array of projects ranging from higher education, multi-family residential and complicated special use projects such as embassy’s and specialty structures such as Pier 4. With an infectious enthusiasm for design at any scale, she enjoys working with clients to deliver thoughtful and highly crafted residential, interiors and adaptive reuse projects.

Sasha, a graduate of the University of Maryland, has 10 years of experience in residential and educational architecture with added capability in restaurant and office design. In recent years, she has worked extensively on schools, specializing in design for Montessori programs for both public, private and charter groups.
Community Engagement
Leads the internal and external communities through a discovery process that articulates and communicates a community-based foundational vision, forming the basis of a plan for the design of the learning environment. The vision is achieved through a combination of rigorous research, group facilitation, strategic conversations, qualitative and quantitative surveys and workshops. Demonstrates the skill to resolve stakeholder issues while embedding a community's unique vision into the vision for its schools.