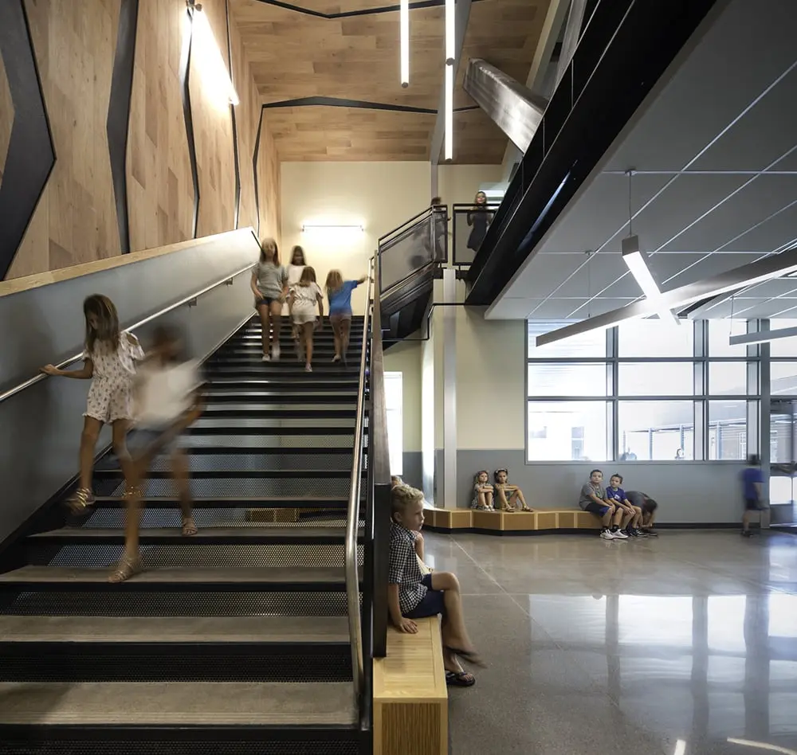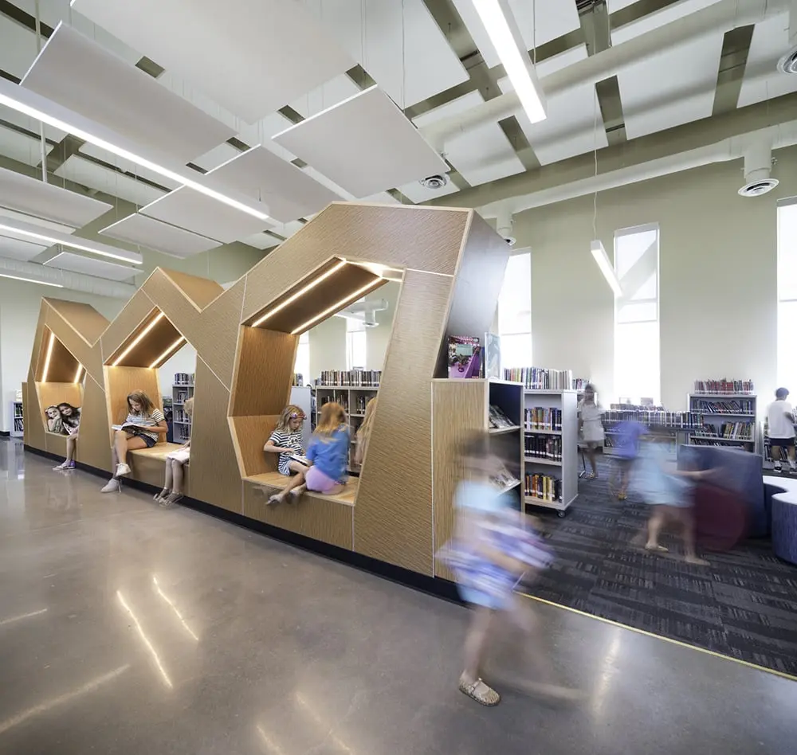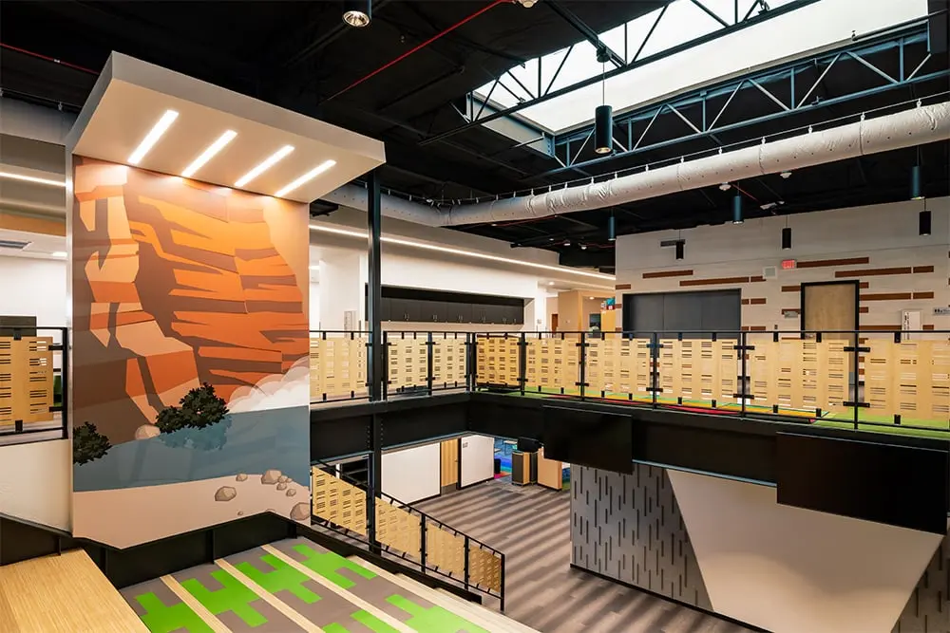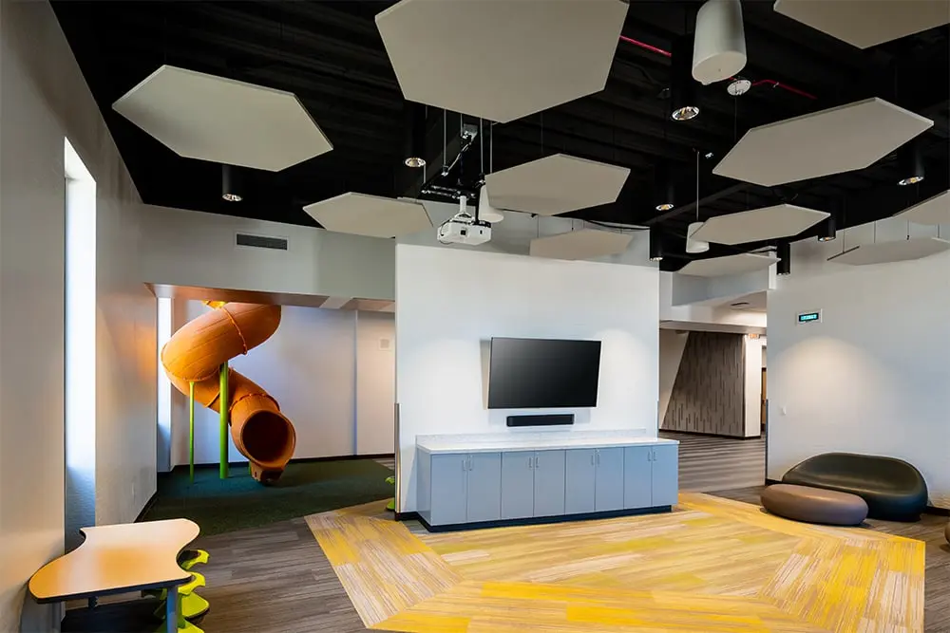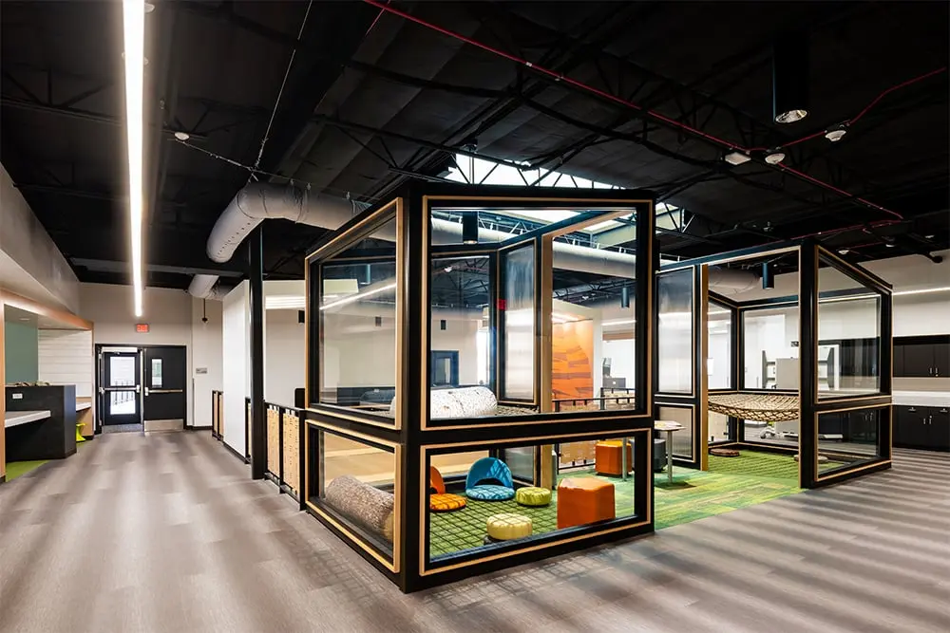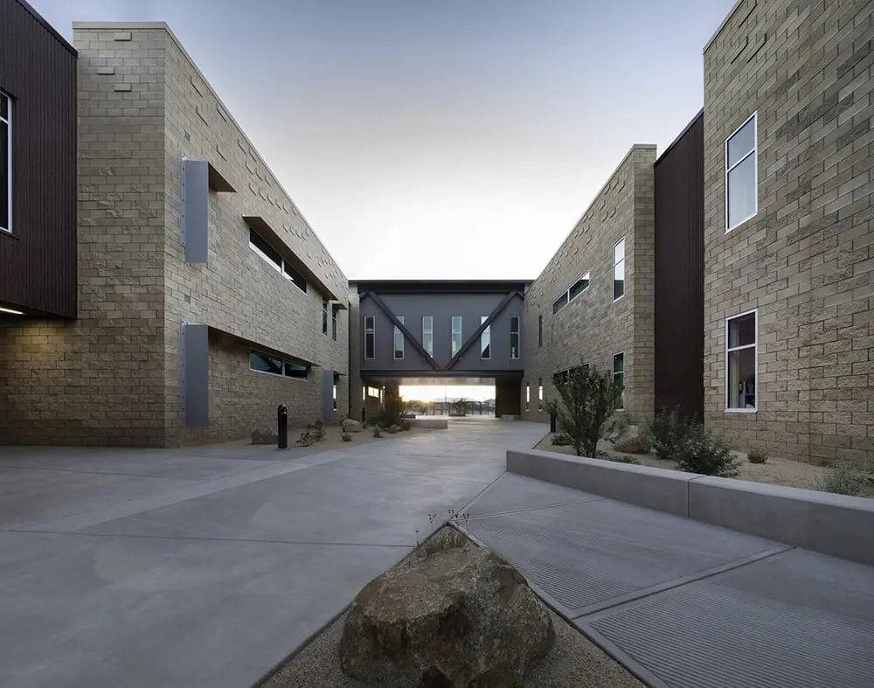
Sky Crossing Elementary School, established in 2021, is the newest campus in the Paradise Valley Unified School District, serving preschool through sixth grade in the growing Sky Crossing community of north Phoenix. Built on land donated by Cave Butte Development Partners, the 88,500-square-foot school accommodates approximately 750 students and feeds into Explorer Middle School, Mountain Trail Middle School, and Pinnacle High School. Known for strong academic performance, Sky Crossing offers a STEAM-focused curriculum that fosters critical thinking, collaboration, and creativity. The school emphasizes positive behavior through its PBIS program, “Earn Your WINGS,” and provides early learning opportunities such as Little Scholars Preschool and SUN Kids Preschool, as well as before- and after-school care through the district’s Mascot Club. Its special education department offers individualized support for students with disabilities, ensuring an inclusive environment. Supported by an active Parent–Teacher Organization, Sky Crossing benefits from strong community involvement, fundraising, and enrichment programs that enhance classroom resources, field trips, and library collections, contributing to a vibrant and well-rounded educational experience.
