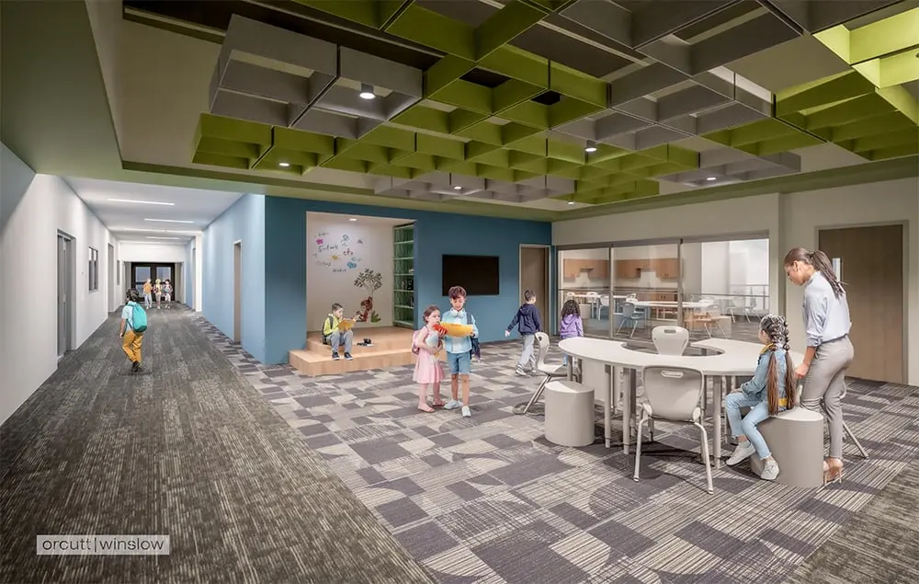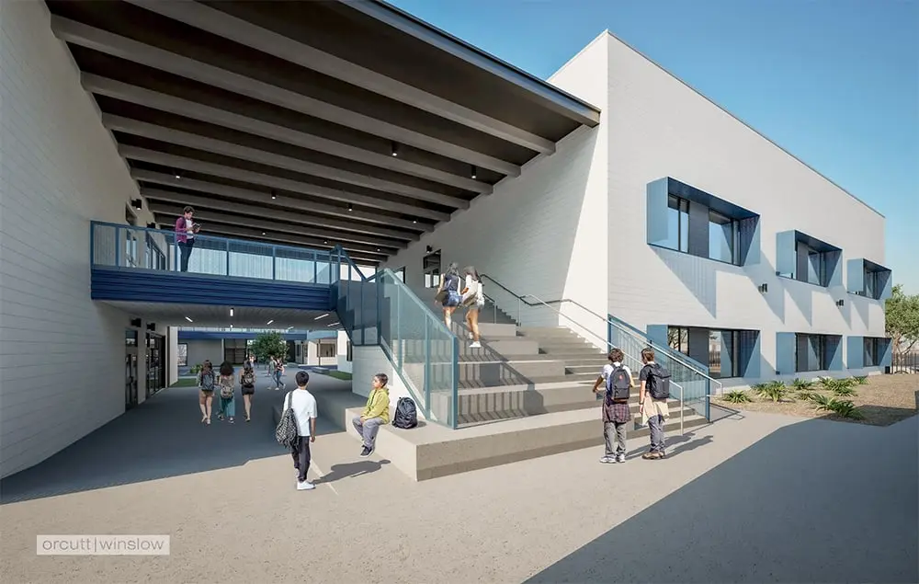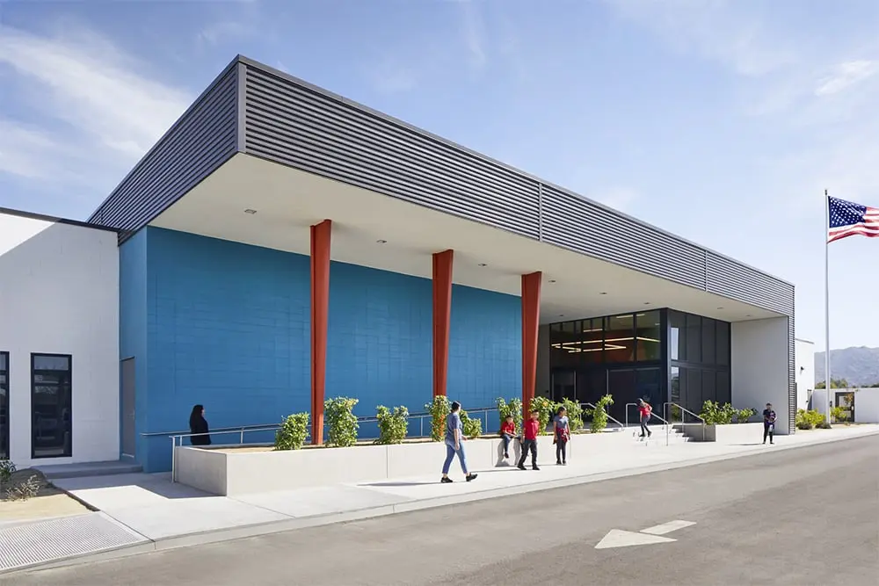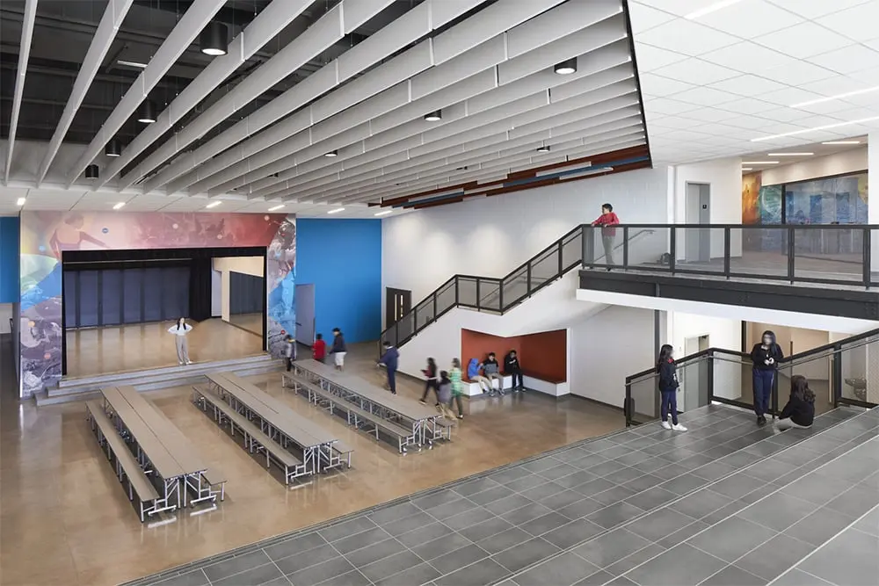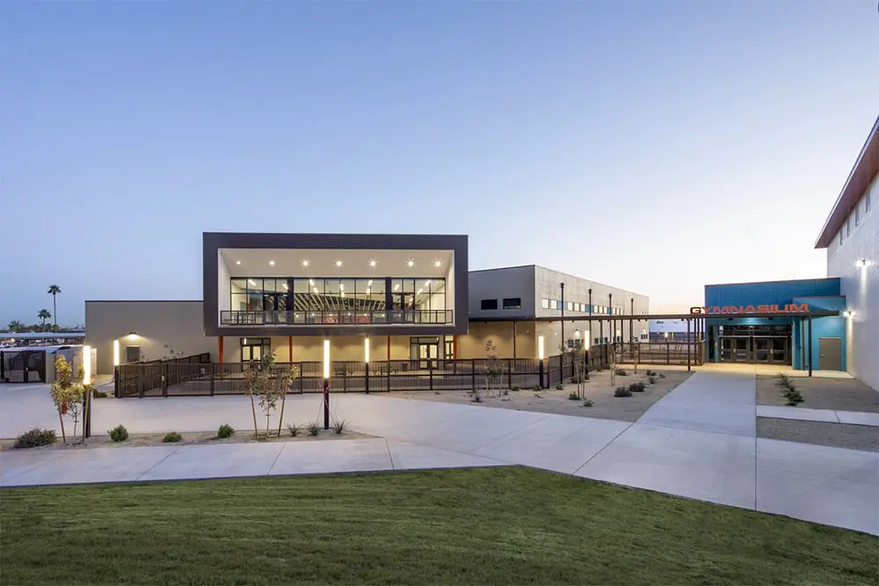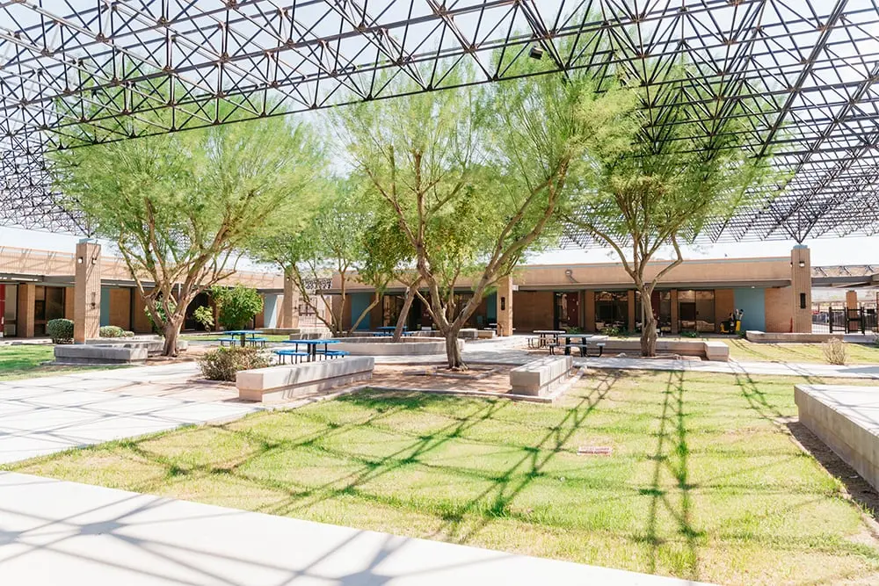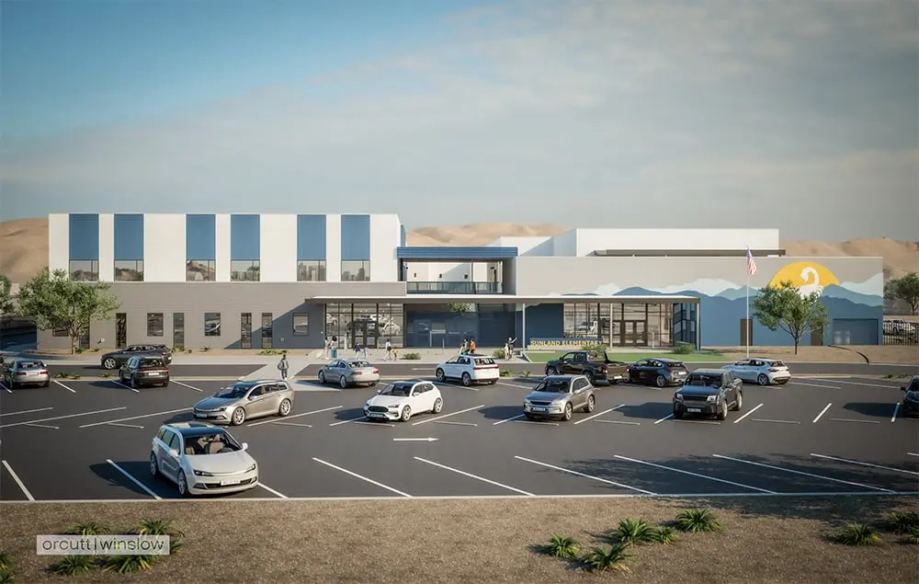
Sunland STEAM Academy at Roosevelt Sunland Elementary School stands as a beacon of community identity, blending physical presence with educational vibrancy. Designed to make “Learning a Billboard,” the school not only serves as a learning space but also as a symbol of pride for the surrounding neighborhood. Its architecture incorporates interactive STEAM-inspired elements that stimulate curiosity and engagement, fostering an environment where education extends beyond the classroom. Embracing generational inclusivity, the academy features flexible spaces that adapt to different learning styles, encouraging collaboration and bridging the gap between tradition and innovation. This dynamic, community-centric design empowers students and the community to thrive together.
