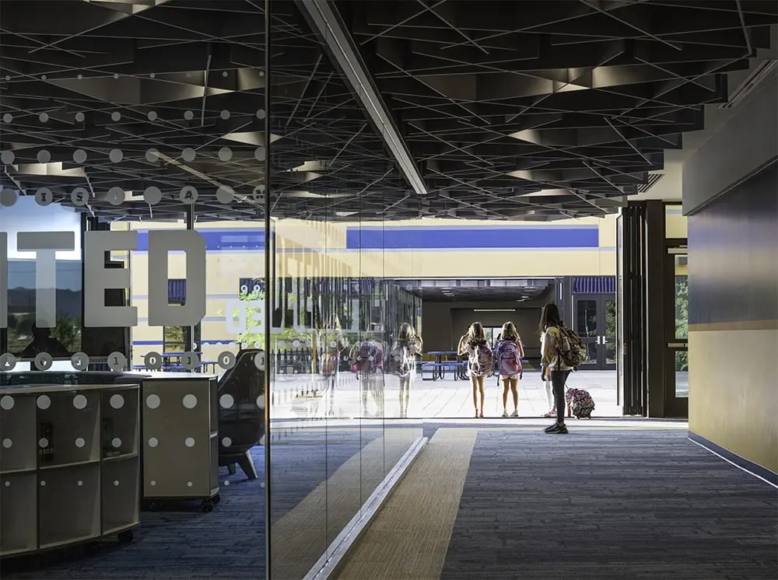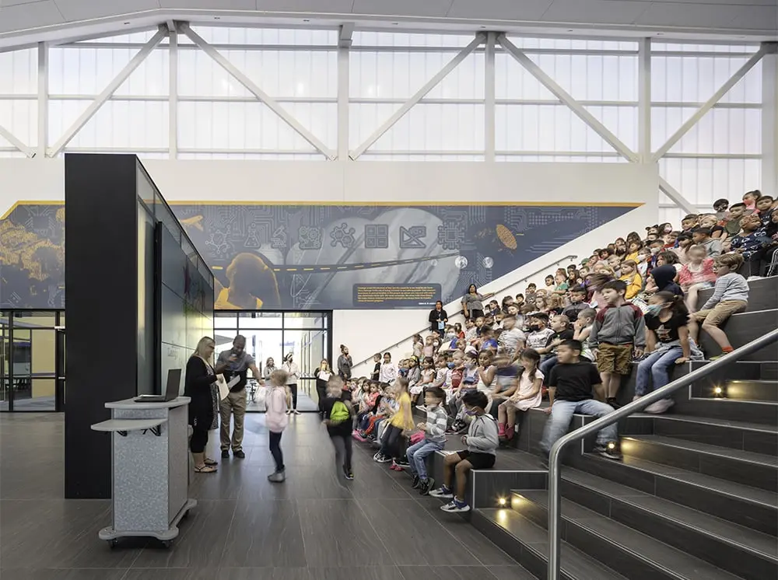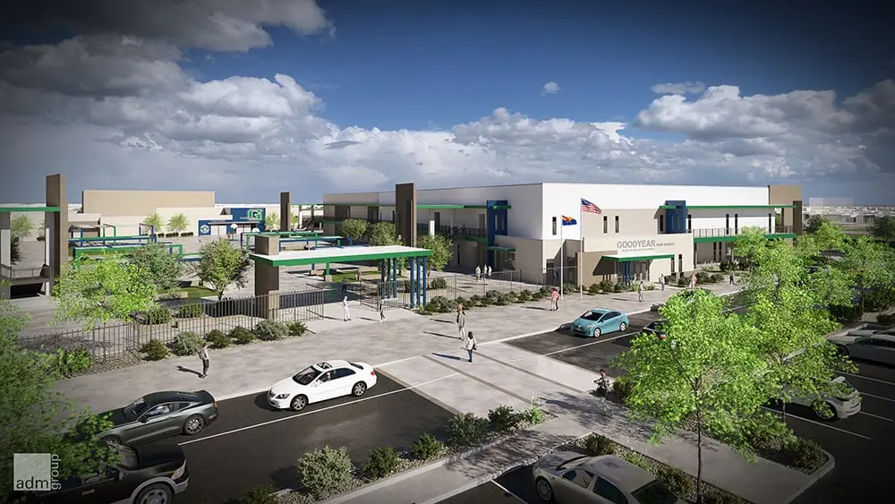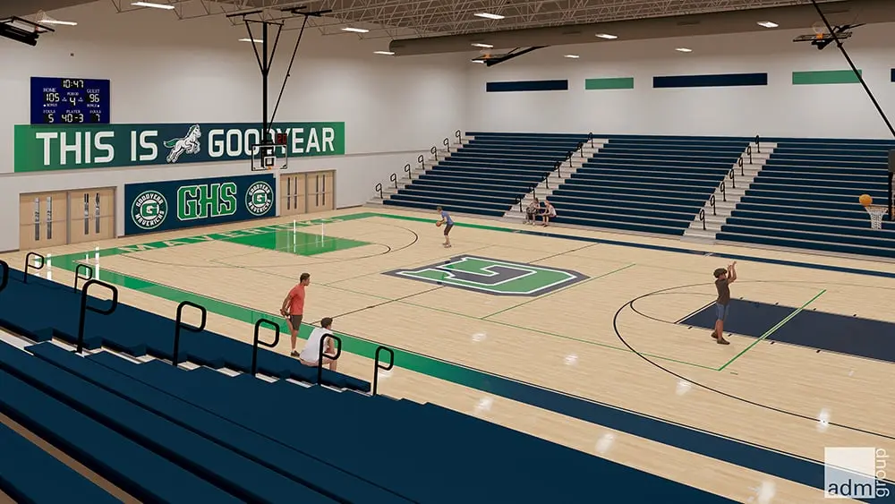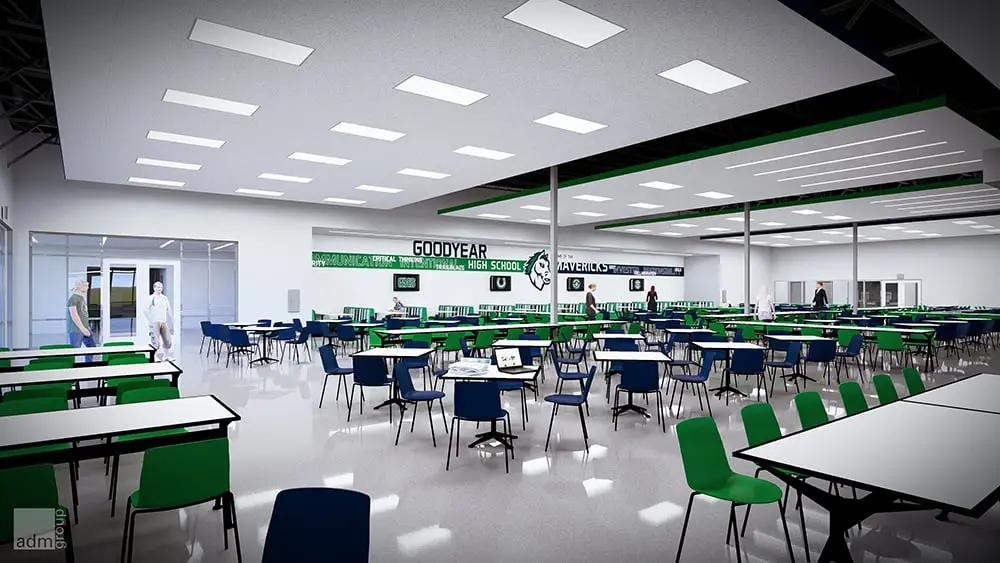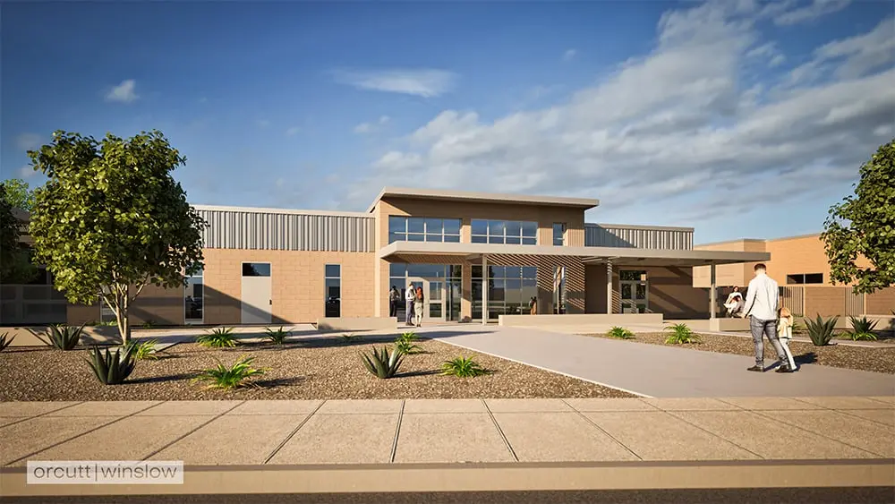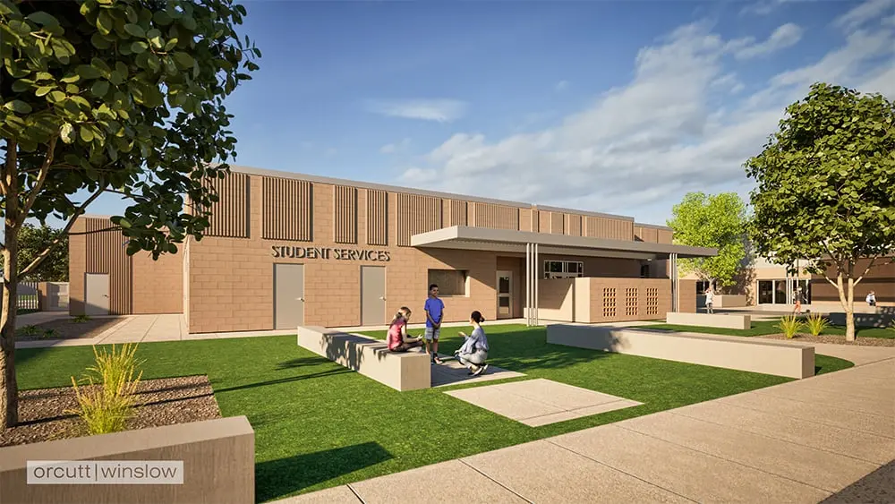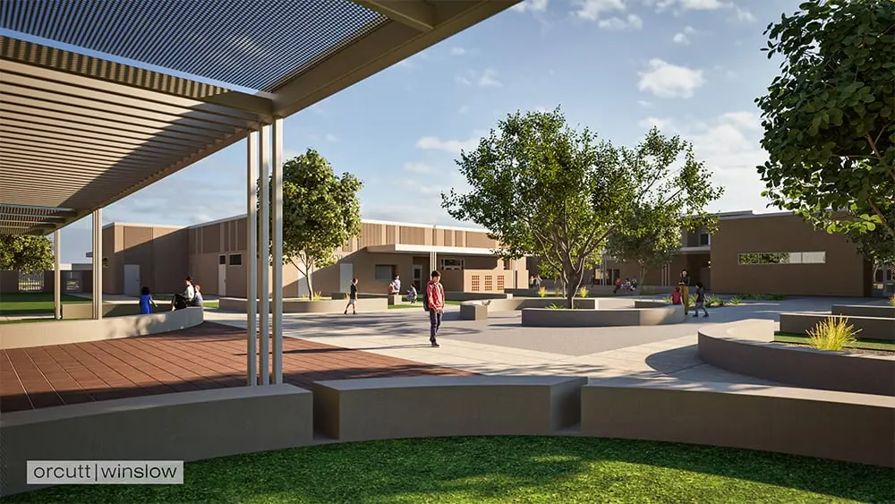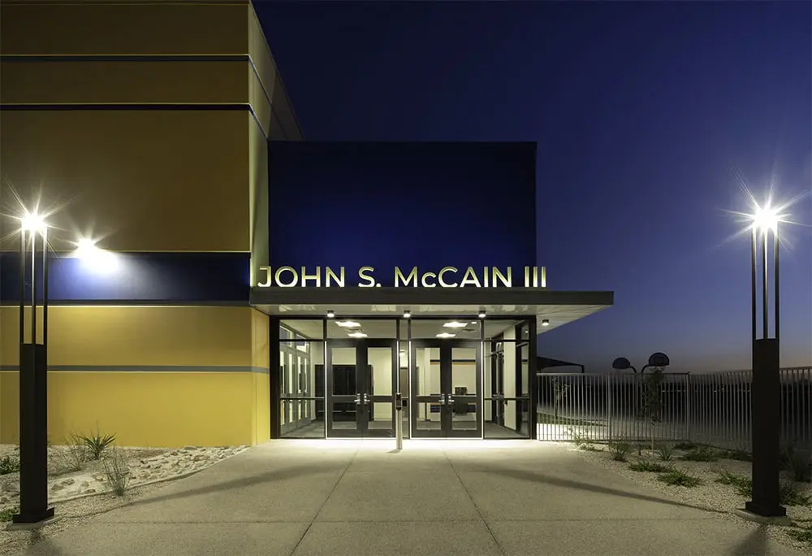
John Dewey, at the turn of the 20th Century, put forth a vision for modern education and re-imagined a future in which schools “carefully balance the delivery of knowledge and learning through active inquiry”. John S. McCain III Elementary School embraces and epitomizes these ideals, providing opportunities to learn through inquiry while simultaneously embedding an underlying architecture that foster social emotional learning. The school features a learning community-based organization with three learning communities initially operated along traditional age-based grade bands but easily adapts to an ability-based cohort organized around pedagogies involving teacher facilitated-student directed learning.
