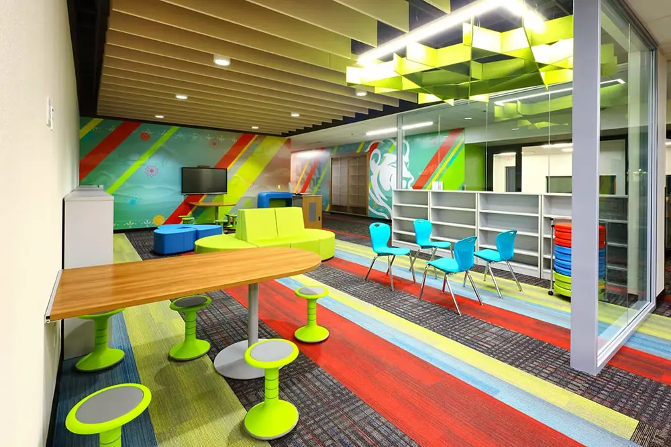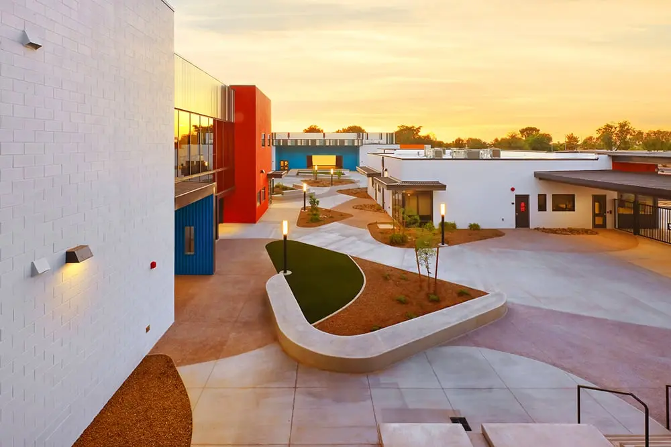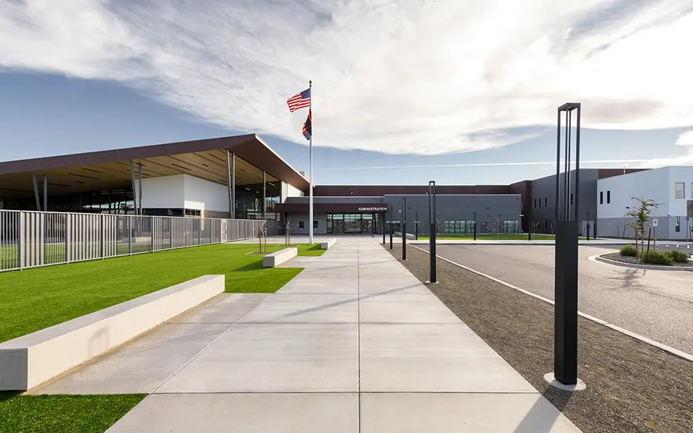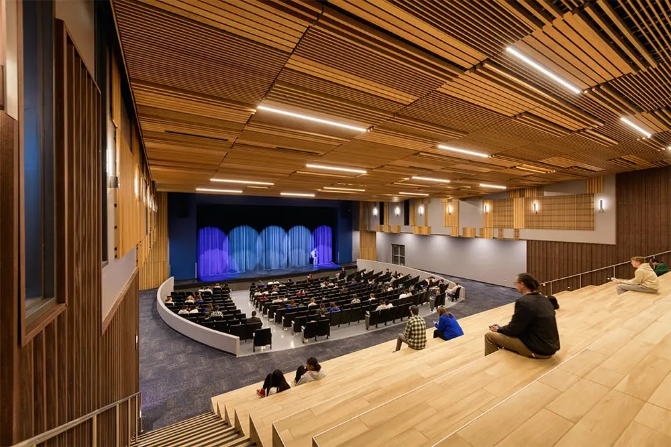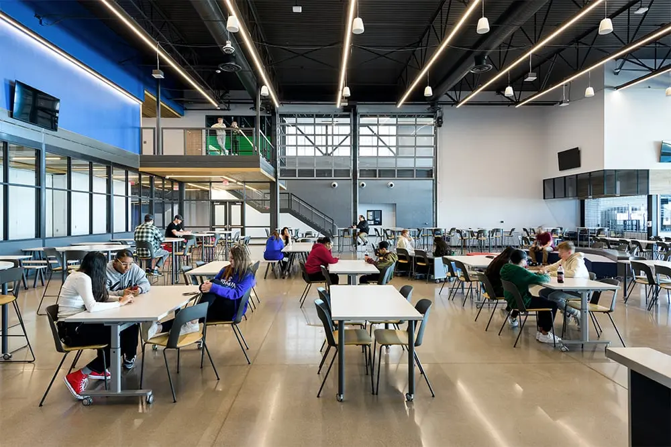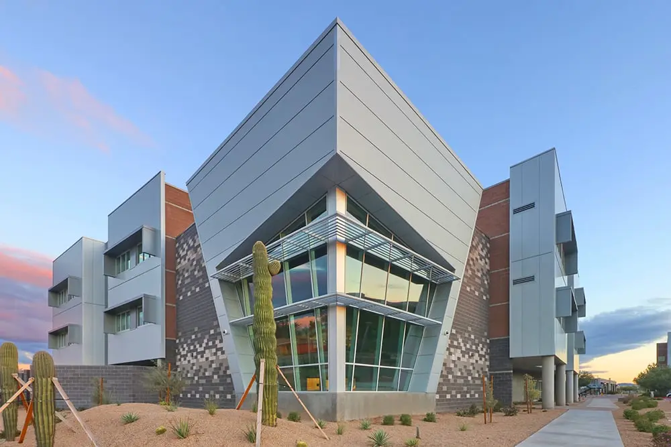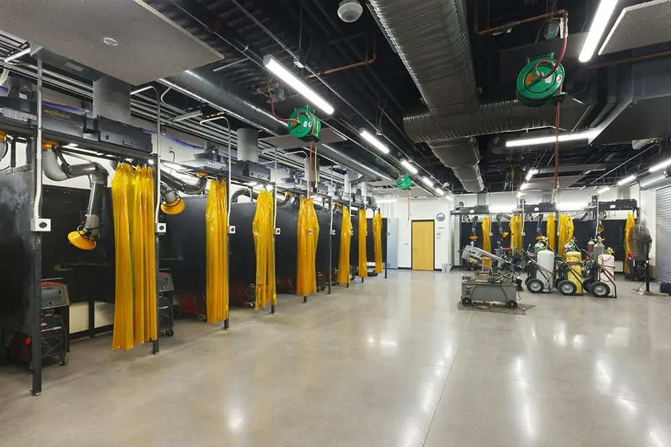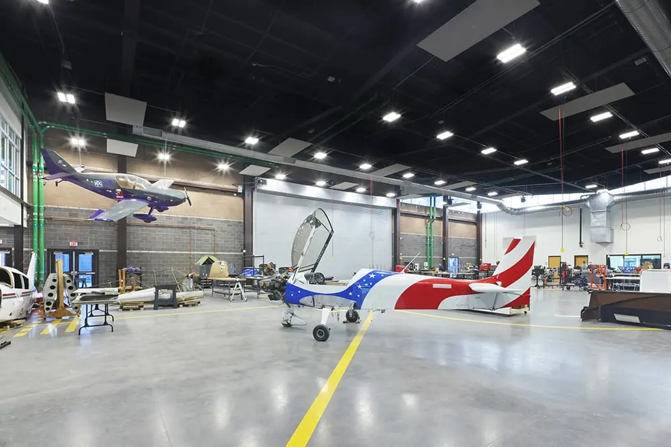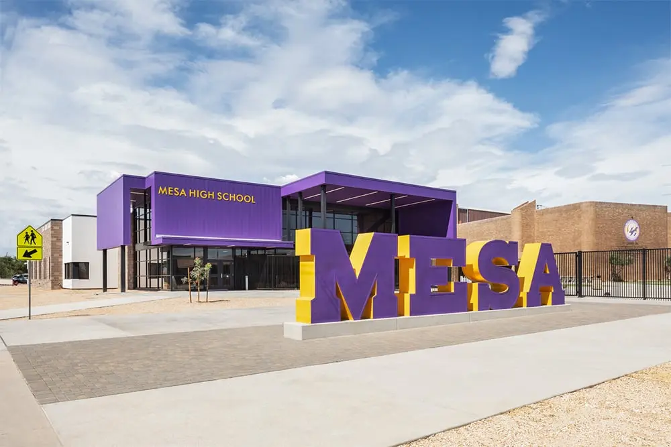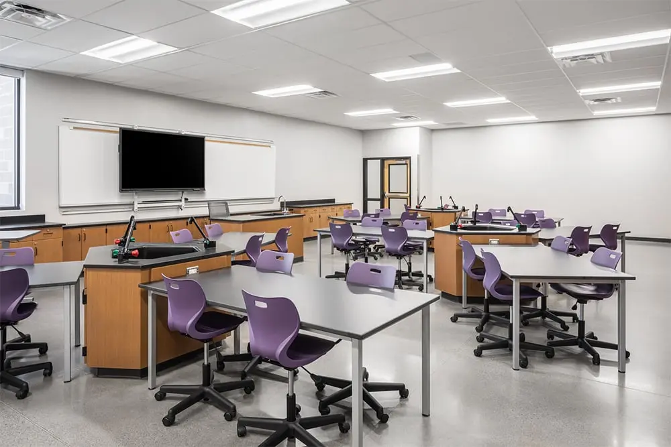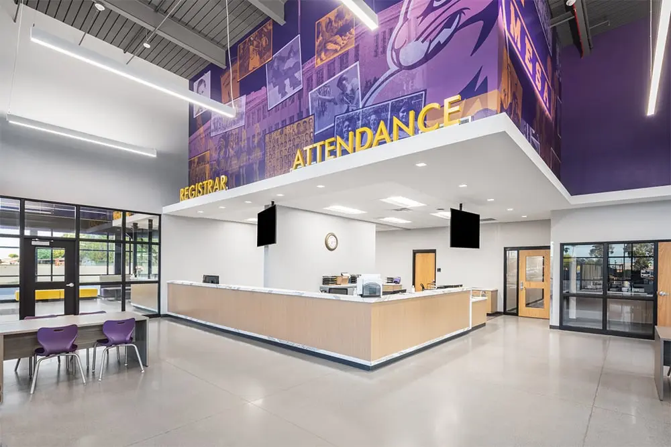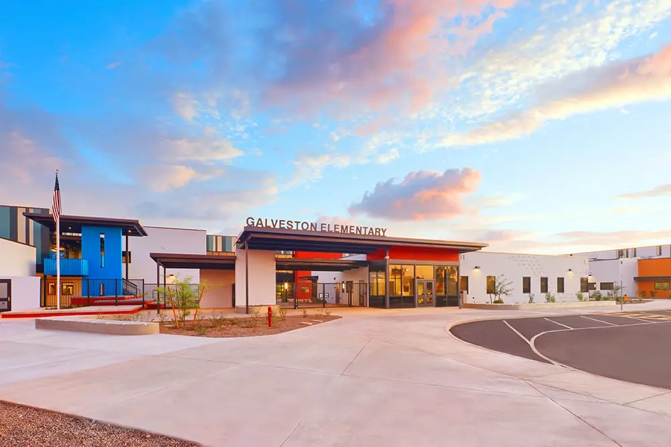
Visitors will gather under the entry canopy outside the secure lobby, where various exterior features will be highlighted, and their concepts explained that will recur throughout the tour. These will include: the rhythm of perforations in the canopy as a study of the different pronunciations of “Galveston” in Spanish and English, as a reflection of the community’s culture; masonry textures patterned after the swirling dresses of Ballet Folklorico performances; building colors that tie back to the memory of the previous campus and provide campus wayfinding; massing that connects to the surrounding neighborhood scale. Upon entering the central courtyard, the visitors will experience how the site has been optimized for community engagement, such as outdoor learning spaces that connect to interior learning commons through overhead doors, and the Learning Terrace at the termination of the courtyard. Here, outdoor learning opportunities leverage multiple orientations for differing groups – community presentations, parent classes, maker space integration. At the top of the Learning Terrace sits the Tinker Terrace – an outdoor opportunity which connects to a flex/makerspace indoors.
