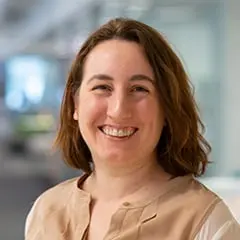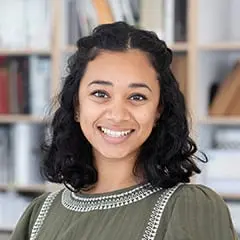 | 1 LU | HSW |
 | 1 LU | HSW |
Date / Time: October 31, 2025 | 8:30 – 9:30 am
Room: 164-165
Audience: Architects, Engineers, Educators, Facility Personnel, Contractors / Suppliers / Manufacturers, Consultants
Call to Action:
Abstract: In alignment with the conference theme of “New Horizons in Learning Environments” the design of learning environments adapts to our ever-evolving understanding of student needs – similarly, the design of inclusive spaces also must adapt to this understanding. What makes a room barrier-free? How can we design the most inclusive spaces possible, while respecting budgets and the practicalities of available space? Barrier-free toilets are crucial for helping students, educators, and staff with limited mobility feel like they are included, like their needs were considered and are respected within the built environment. Small interventions can have a large impact and can help reduce daily environmental stressors. This inclusion creates a more welcoming environment for learning and growth. This session will focus primarily on barrier-free toilet rooms, with principles applicable to all types of spaces. We will investigate best practices in barrier-free design – how we can start re-imagining spaces, what inclusive toilet design entails, and common pitfalls along the way. We will explore real-world case studies of the application of these principles to school toilet room renovations that can be applied to your new or renovated projects. Finally, we will share some great, free resources for implementing barrier-free design on your own. This session will include unique perspectives told through the eyes of an architect married to a wheelchair user, who has used her lived experience to hone her expertise in inclusive design.
Learning Objectives:
Educational Facility Implementation, Project Management / Project Delivery
Successfully delivering a project that meets the needs of the community, district, and students.

Kate is a licensed architect and inclusive design advisor. During her career, she married a wheelchair user – this relationship opened her eyes to the realities of inclusivity within our environments. Kate trained as an accessibility surveyor and plan reviewer for several years before returning to Perkins&Will with this enhanced expertise. She is a resource for accessible and universal design within the firm.

Joanne is an architectural designer. She has 8 years of experience in the industry with multiple years focused on construction administration. This has provided her the opportunity to solve design challenges in the field. Working within existing buildings has introduced a new level of constraints and highlighted the importance of barrier-free design. Joanne navigates through this limiting process by finding the beauty in design solutions that make spaces more accessible.