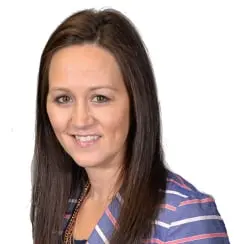 | 1 LU / HSW |
 | 1 LU / HSW |
Call to Action:
Abstract: For communities and catchment areas that have a wide array of student age groups, architects are often tasked to create a School Campus/Facility that encompasses Kindergarten to Senior High Students. The desire to host both Elementary and Secondary Schools within the same site, invites students and staff to be more united with one another while encouraging everyone to become engaged and active participants within their community. Some advantages of having both an elementary and high school curriculum on to the same site means that resources can be shared, friendships can be built, connections can be established, and mentorship can be fostered amongst both students and staff. There are also inherent advantages of consolidating schools and sites from a construction and cost perspective. At the same time, creating a campus that captures a student 4 years of age through to 18+, poses a challenging problem whereby contradictory design objectives need to be met concurrently. How can a campus create camaraderie AND separation? How can a common space be shared across all ages AND prevent bullying? How can a school create unity AND individuality? How can you offer a sense of graduation, progression, and accomplishment? Each school needs to reflect its students to foster a sense of pride and ownership in themselves and their education. Through a variety of methods, these seemingly conflicting goals can be realized. Site design, scheduling, passive surveillance, scale of space, scale of furniture, travel distances, colours, and materials all play a part in addressing these seemingly conflicting goals. Through the collaboration of landscape architects, architects, interior designers, educators, and facilities personnel, we can innovate and optimize space to reflect the individuality of the students while creating a harmonious environment where students can thrive. We bring our 40 years of combined experience working on schools across Canada; in urban centers as well as in many First Nation Communities to present a wide range of design solutions that meet these challenging design objectives. We will walk through some of the successful planning strategies for singular K-12 school facilities as well as multi-facility school campuses.
Learning Objectives:

Souk is an architect who has been involved with several community impact, Education, Healthcare, Recreation and First Nations' Projects. He is committed to the integrated design process to transform community needs into innovative high quality architectural spaces with a positive identity. He is always striving to achieve design excellence through the right balance of narratives, architectural features, functionality and program flexibility. Souk has 12+ years of experience in various areas of the project delivery process, from schematic design conception to the fully constructed building.

Jeff is a registered architect in the Provinces of Manitoba, Ontario, and Alberta in Canada, with over 25 years of experience, primarily in the K-12 Education Sector. Jeff is the Managing Principal for the Stantec Buildings Group (Architecture, Interiors, and Engineering), and co-leads the K-12 Education Studio, in the Winnipeg, Manitoba office. He has presented at previous A4LE Conferences with a special interest in ’School as a Teaching Tool’. For Jeff, witnessing the opening of a new school is a real privilege and he enjoys engaging directly with children during the design process, as they are often inherently intuitive, bold and adventuresome in their decision making.

Kristin is an interior designer with 22+ years of experience with a diverse portfolio of projects covering numerous sectors – Retail, Healthcare, Sports/Recreation and Leisure, Workplace, Civic, but her passion lies in K-12 Education. She is dedicated to her client’s needs and bringing their vision to reality.
Design of Educational Facilities
Acts as a resource to the design team in providing ongoing guidance and support to ensure that the emerging and ultimate design aligns with the established community vision, education goals, future programming, written design standards, best/next practices and education policy.