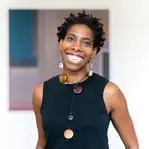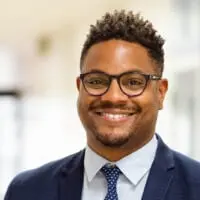 | 1 LU / HSW |
 | 1 LU / HSW |
Call to Action: Once the session is concluded attendees will be able to use one of the three topics shared to foster a unique skill set when design for urban communities. Participants will learn how to compile community stories to inform architectural planning, navigate urban challenges, and support vulnerable communities. Participants will begin incorporating equitable visioning methods into their architectural practice by actively seeking out and amplifying the voices of marginalized communities in the design process. By engaging in dialogue with stakeholders to understand their unique needs and aspirations, designers ensure that all voices are heard and considered in the planning of educational spaces. By exploring innovative adaptive re-use techniques for historic school buildings, developers can create functional and inspiring learning environments. They will also understand strategies for integrating modern amenities while preserving the architectural integrity and cultural significance of existing structures, fostering a sense of continuity and identity within the community. Lastly, through the session activity, participants will strengthen community engagement efforts by establishing collaborative partnerships with local organizations, educators, and residents. Encouraging them to develop outreach programs and interactive workshops to involve all people whose lives will be impacted by the new building.
Abstract: This presentation spotlights community engagement strategies and effective communication for instigating positive transformation on a growing school campus. It will illustrate leveraging cultural heritage, adaptive re-use, and 21st-century educational paradigms to shape PreK-12 College Prep environments in urban communities. Through insightful analysis and real-world design solutions, we will showcase the power of “Talking Back” as a mode of architectural critique and innovation, emphasizing how marginalized voices reclaim their space and challenge established norms. This presentation will consist of three elements: First, a discussion about visioning methods and how they can be used to understand the stories of a community and plan for their needs in an urban context. Second, a short group activity focused on individual needs and group community building in order to develop a vision that benefits all user groups. Finally, a case study review of a campus masterplan that completed its 3rd and final phase in 2023.
By learning the stories of a client, we can compile their unique needs and desires when conceptualizing a project’s context. All of these stories amount to a type of data that can be used in architectural planning methods. By examining the neighborhood and school’s linked histories, we will explore what it means to build connections directly within a community and how, over time, those changes become a part of their identity. Throughout our session, there will be a conversation about how to support vulnerable communities and offer an architectural exploration into the dynamics of sociocultural frameworks. Third Ward, one of Houston’s predominantly African American communities, is currently amidst a cultural resurgence and conflicting redevelopment. Through urban challenges, gentrification, and the displacement of localized populations, the neighborhood is struggling to maintain its former identity. By actively listening to the community and allowing them to “Talking Back” in a way that amplifies their voice, architects can design spaces that allow individual identities to become a part of a multigenerational environment. This new architecture’s form then serves as a cultural symbol that memorializes the values inherent to the place. Our work on the campus ensures the continued legacy of Frederick Douglass Elementary and furthers ongoing relationship with the Third Ward community. This guarantees that clients are part of the integrated design experience. These methodologies allow designers to build trust by working directly with elements of a community's culture, history, and traditions in order to create progressive spaces. We will discuss the design and visioning process and how it resulted in a community’s list of guiding principles for their campus expansion completed in 2023. With the aid of a visual presentation and a short, simulated visioning process, participants will play a game that links historic values and traditions to 21st-century pedagogies and learning styles. This activity will be abstracted from the games played across three visioning sessions with teachers, parents, administration, stake holders, and students in 2017. Participants will individually prioritize their values and link them together on a board. When everyone has completed their own link, a web map of the most important values is created. Through discussion, the group will articulate their needs during a process of change. They will need to consider unique parameters in their decision making. This interactive process will highlight what it means to speak against stereotypical norms while still embracing the foundational values of an institution. During this process we will also highlight testimonies from members of Houston's Third Ward who participated in this process and continue to implement those values each day in the classroom. These testimonies then serve as the result of information we gained from researching and recording stories from all user groups.
Situated in the heart of Houston’s historic Third Ward just southeast of downtown, Yellowstone Schools is a testament to educational innovation and community empowerment. Over the past two decades, their pioneering initiatives have crafted a distinctive education model, offering students unparalleled access to a premium College Prep curriculum without financial barriers. At its core, the school's conceptual framework focuses on becoming a beacon of scholarship that creates future opportunities for students and community members alike. Rooted in the belief that education is a transformative force, the project embodies a commitment to bridging historical divides and celebrating cultural traditions. Yellowstone Schools consists of a cooperative of two school systems: a lower school (a private Christian school serving PreK-5th grade) and an upper school (a tuition-free, public charter school growing to serve 6th-12th grade). The lower school and upper school are distinct legal and financial entities with separate governing boards. The name Yellowstone Schools reflects each school system’s shared mission, vision, values, culture, and leadership. Originally built in 1923, the Frederick Douglass Elementary Building continues to stand as a house of education in the community. The existing building houses Pre-K to 8th grade and the expansion houses the 7th – 12th graders. Over the past 15 years, they have annually served roughly 330 students in preK-9th grade and now have 135 alumni. Their students come from communities where the average family income is less than $20,000 a year, and where all the neighborhood schools receive a failing grade from various educational ranking agencies. Despite these obstacles, the results have been transformative: “our alumni attend over two dozen high performing high schools across the city and have achieved a high school graduation rate of nearly 90%. From that alumni group, nearly 80% are now pursuing a four-year college degree.” Thanks to capital and operational support from a $35 million Fundraising Campaign, Yellowstone has spent the past two years upgrading the current facility and preparing for the launch of a new vision in public and private educational spaces. Yellowstone Schools is a force of change in Third Ward, not just for its students, but for members of the community at-large to gather, learn from each other, and share a collective culture. Its vision is a testament to the fact that Historic Buildings in Houston are functional and habitable spaces that can be revitalized and expanded in a way that honors the past. This familiar identity allows the school to reach outside of the educational realm and provide meals, after-school care, sports programs, and worship services to the young residents of Third Ward. Adult members of the community benefit from this project by having a space for holiday and family events, as well as opportunities for volunteering and charitable outreach. By engaging directly with existing infrastructure these modern developments set a precedent for the teamwork required to reshape the lives of residents in urban neighborhoods, continuing their stories throughout the next century. As Third Ward continues to build new structures, it is important for teams to seek out opportunities to connect these developments back to the history of the place so that members feel empowered to claim their community spaces. To revitalize these spaces, we must center the architecture around the people that live there.
Learning Objectives:
Through a conversation about community-building, a team activity, and a case study project, participants are to engage with the following objectives:

Brian is an emerging professional specializing in community outreach and interpersonal communication. His experience ranges from non-profit committee leadership, & equitable design planning, to an extensive knowledge in multi-user software manipulation & efficient workflow strategies. As a project coordinator and master plan designer, Brian works closely with all members of a team on the execution of a project from visioning & conceptualization to documentation, as well as fostering collaboration between stakeholders and community members.

As the Director of pK-12 Projects, Nicola oversees the team’s projects and maintains client relationships. She is heavily involved in project design, coordination, and execution of documents, and has spoken professionally on the influences and advances of 21st century education design. Nicola has created state-of-the-art public and private schools and developed PlayTheory, a process that engages stakeholders in a fun, collaborative way to gather quantitative and qualitative information that is used during the design phase.

A native Houstonian, James has more than 15 years of educational experience in Houston. He was confirmed as Superintendent of Schools by the Yellowstone Board in 2023. Prior to joining Yellowstone, James served in campus leadership positions at YES Prep Public Schools. He also has been an educator at KIPP Polaris Academy for Boys and other charter schools in the Houston area. James has a doctorate in education from Baylor University.
Educational Facility Pre-Design Planning
Manages a master planning process that combines educational planning, facilities assessment and utilization, demographic research, capital planning and educational specifications with a community-based vision to establish a plan for learning environments. This includes the ability to translate existing or aspirational instructional models to specific programming and spatial relationships.