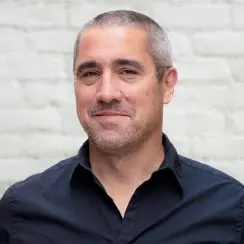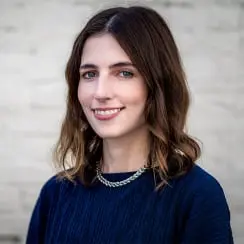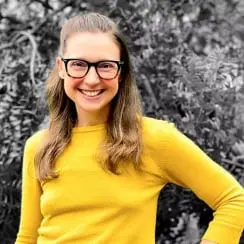 | 1.5 LU | HSW |
 | 1.5 LU | HSW |
Date / Time: November 1, 2025 | 9:00 – 10:30 am
Room: 166-167
Audience: Architects, Engineers, Educators, Facility Personnel, Contractors / Suppliers / Manufacturers, Consultants
Call to Action: Gain a general understanding of the psychology behind autism and sensory processing disorders and their impact on neurodivergent users in learning environments. Following the session, attendees will be empowered to implement the following practices in their projects:
Abstract: Creating inclusive learning environments that support neurodivergent students requires an understanding of sensory processing and its impact on daily experiences. This speaker panel will explore how architects, landscape designers, educators, and therapists can work together to design sensory-supportive spaces inspired by the concept of sensory diets. Sensory diets are structured plans that help individuals regulate sensory input, reduce sensory overload, and enhance focus, motor coordination, and self-regulation. Through an interdisciplinary discussion, panelists will address best design practices for both interior and outdoor spaces that accommodate a range of sensory needs. Using the framework of the eight senses—visual, acoustic, tactile, olfactory, gustatory, proprioception, vestibular, and interoception—this session will provide practical insights into creating environments that foster student learning, comfort, and engagement. Attendees will leave with a better understanding of sensory processing challenges, as well as actionable strategies to design spaces that promote sensory balance and well-being. The session speakers will illustrate these principles through a case study of their recent collaboration on a newly constructed classroom and occupational therapy building for Villa Esperanza Services in Pasadena, CA.
Learning Objectives:
Design of Educational Facilities
Aligning Educational, & Community vision with design to support a regenerative mindset for a sustainable and future ready Educational Facility.

As Design Principal, Greg is responsible for shaping the design culture of the firm. By harnessing its diversity and creating an environment of empowerment, agency, growth, and collaboration, he seeks to reinforce the firm’s mission of doing good with great design. With over 25 years of experience as an award-winning architect, landscape designer, educator, and author, Greg brings a wealth of knowledge and a holistic design philosophy to the practice. He currently serves as the Co-Chair of the AIA Los Angeles Wildfire Recovery Task Force and is an active researcher focusing on resilient environments that create synergies between natural systems, culture, infrastructure, and development. His unique perspective at the intersection of urban design, landscape, and infrastructure has been instrumental in a variety of projects reshaping the cultural and environmental fabric of Los Angeles. Greg holds a Bachelor’s Degree in Structural Engineering from Wentworth Institute of Technology, a Bachelor’s Degree in Architecture from Temple University, and Master’s of Architecture degree from UCLA.

As Associate and Senior Project Designer, Noelle contributes to the design culture of the practice by encouraging meaningful internal and external design dialogues. She seeks to support the firm’s mission of doing good with great design through her mentorship of design teams and management of design delivery processes. She believes that the most successful architectural solutions enhance communities through collaboration and effective communication of critical ideas. Noelle holds a Bachelor's of Architecture Degree from Carnegie Mellon University.

Sarah brings a multidisciplinary background in landscape architecture, ceramic art, and early childhood education, with a focus on students with special needs. Her design work—developed through previous roles at leading firms—has centered on creating sensory-rich, hands-on outdoor playscapes that support developmentally appropriate, nature-based interventions for learners of all ages, from early childhood through high school and college campuses. Sarah is especially interested in the therapeutic potential of landscape design to support sensory regulation, engagement, and well-being. Her new venture, Mammatus Studio, brings together her passions for landscape design, ceramics, and plantscaping, using each as a creative tool to explore the healing power of nature and play in the built environment.

Robyn has been improving systems and supports for children, youth and families for over 25 years. Her first role model was Annie Sullivan, teacher and friend to Helen Keller. She is a lifelong advocate for children who struggle to make their gifts and needs known. Robyn’s experience in Special Education ranges from K-12 and from public school campuses to residential school sites. She has provided leadership and professional development for educators, administrators, and parents in the areas of child development. inclusion, and intersectionality of disability and culture. She is currently Vice President of Special Education Services with Villa Esperanza in Pasadena, CA.