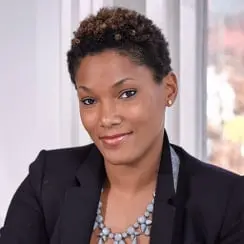 | 1 LU |
 | 1 LU |
Room: E143-144
Audience: Architects
Call to Action: The session will utilize four modernization projects exemplifying learning in historic and modern spaces. Presenters will identify each project’s:
Participants will learn:
Abstract: In Washington, DC, a city with a broad range of historically significant educational facilities, school modernization projects are required to resolve the challenge of renovating and adding to existing outdated structures in a public approvals process that includes the State Historic Preservation Office and the Congressionally appointed US Commission of Fine Arts. While these reviews have specific nuances, they align with other jurisdictional requirements found throughout the country’s urban school districts. These historic buildings require precise intervention and treatment of prominent features that must be coordinated with local officials and review boards. Properly considered, this presents an opportunity to take a sustainable approach toward preservation of these important cultural landmarks, maintaining their relevance going forward by adapting them to new flexible styles of learning. This design process focuses heavily on striking the proper balance between renovated and newly built learning spaces while fostering interconnectivity of design and the community for the adaptive reuse of outdated spaces. These modernization efforts may also facilitate new connections not only to the outdoors, where more learning is increasingly taking place, but also to the neighborhood through shared community spaces and reimagined site amenities. Public art interventions coordinated as part of the community engagement process may also be used to enhance the understanding of the cultural context and bring new life to outdated portions of existing structures. The presenters will discuss their approach to these design challenges utilizing a number of completed and ongoing modernization projects, focusing on how updates to technology, accessibility, and program have allowed these historic urban schools to move toward more inclusive, adaptable learning environments. This session will provide examples of adding to and connecting with existing structures, as well as the decision-making process for sensitively removing portions of the buildings that are not compatible with the new program requirements.
Learning Objectives:

Marquisha, a graduate of the University of Houston, has more than a decade of experience designing and implementing an array of projects ranging from higher education, multi-family residential and complicated special use projects such as embassy’s and specialty structures such as Pier 4. With an infectious enthusiasm for design at any scale, she enjoys working with clients to deliver thoughtful and highly crafted residential, interiors and adaptive reuse projects.
Design of Educational Facilities
Acts as a resource to the design team in providing ongoing guidance and support to ensure that the emerging and ultimate design aligns with the established community vision, education goals, future programming, written design standards, best/next practices and education policy.