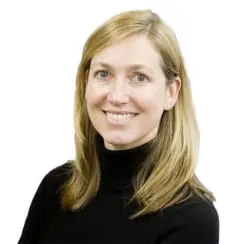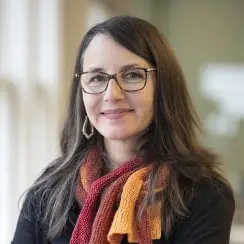 | 1 LU / HSW |
 | 1 LU / HSW |
Room: D135-136
Audience: Educators
Call to Action: Hunger is a hidden barrier to learning. Unseen but very real social hierarchies in today’s high schools are sometimes inadvertently reinforced in project designs. Every space in a school – and especially the cafeteria – can send hidden messages to diverse student communities that reinforce existing social boundaries. By breaking bread together, and sharing cultural stories, student communities can learn tolerance and acceptance for one another’s diverse beliefs and ways of life.
Abstract: This presentation explores the story of Lincoln High School’s social transformation, specifically focusing on the shift from segregated communities to a thriving and inclusive environment. Historically, almost exclusively students on the free and reduced lunch program would gather in the old school for lunch, highlighting a stark division among the student body, and creating a situation where students would not eat at all, rather than feel the stigma. However, through collaborative efforts of multiple project stakeholders, creative strategic initiatives within the District, and the development of a new Commons area as “heart of the school”, Lincoln High School is transcending these social barriers. The core of this transformation lies in the innovative design and functionality of a series of interconnected spaces including the Commons, covered outdoor seating, a Multicultural Center and several Flex areas. The presentation will delve into how these spaces have become catalysts for change, encouraging a diverse student body to converge and share experiences during lunchtime. A key aspect of this shift is the significant increase in students choosing to purchase their lunches from the new cafeteria (from 50 meals/day in the old school to up to 500 meals/day in the new space], signaling a broad acceptance of the communal spaces. Also, many other students bring their packed or pre-purchased meals to eat with their peers. These behavioral changes are resulting in a less segregated community and are helping foster a more vibrant, integrated and engaged study body. Lincoln’s new Commons also hosts a wide variety of social gatherings around food: pizza nights for teams and parents, season-end banquets, large fundraising events, pre- and post-show functions for performing arts events, and culturally-specific food-centered gatherings such as Lunar New Year and Arabic Culture Nights; as well as the Multicultural Marketplace, where every affinity group sets up booths with food, art, and educational presentations and materials. The design is a testament to the team’s early research, when we learned that community is forged through shared meals and cultures. This research included visits to Chicago and to Finland to study schools in those communities – journeys that includes many stakeholders including District and school leadership, design team members, and even students. Our presentation will demonstrate the importance of developing and articulating a shared vision for project to build trust and support collaboration and the importance of each role on the project – design, food service, furniture, acoustics, mechanical/electrical, teachers, administration, and contractors – to make it be a success. Join us as we discuss the success story of Lincoln High School’s social integration, examining the impact of these space transformations on student relationships, engagement, and overall well-being to foster an inclusive and vibrant school community.
Learning Objectives:

Peyton has served as the Lincoln High School Principal in downtown Portland for the past 18 years. She has also served as a Vice-Principal at Madison High School in NE Portland, and taught Language Arts & Leadership at Franklin HS in SE Portland. Peyton earned her BA from Kenyon College, JD from American University, and MAT from Lewis & Clark College. She is passionate about local efforts to build school infrastructure as a driver for equity and excellence.

A firm principal and senior project manager with 30 years of experience, Stefee is Bora’s K-12 education leader and is currently working on the modernization of PPS Jefferson High School. Stefee is passionate about the connection between pedagogy and learning spaces and, specifically, the power of school environments to inspire. She is a connector and a relationship builder who thrives on organization, problem-solving, and strategic thinking; she excels in managing complex projects and stakeholder groups.

Miguel is a Project Architect at Bora with over 20 years of experience designing for public clients, including school districts, universities, libraries, and governmental entities. With a focus on integrating sustainable design practice, he is passionate about implementing strategies to directly improve occupant well-being, building performance, and operational longevity. Miguel was integral to the Bora/Lincoln High School leadership team, guiding staff and consultants on its design, documentation, and construction.
Design of Educational Facilities
Acts as a resource to the design team in providing ongoing guidance and support to ensure that the emerging and ultimate design aligns with the established community vision, education goals, future programming, written design standards, best/next practices and education policy.