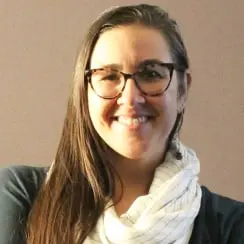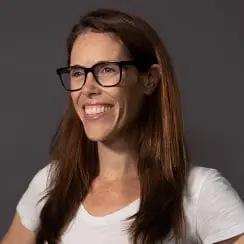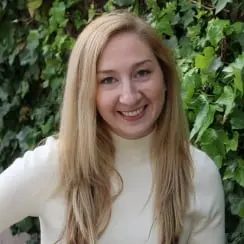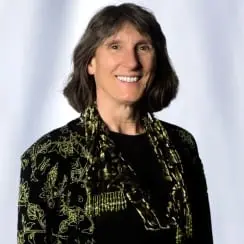 | 1.5 LU | HSW |
 | 1.5 LU | HSW |
Call to Action:
Abstract: Locker rooms, a central element of middle and high school culture, can be a source of daily stress. Traditionally linked to strength and competition, these spaces offer both camaraderie and exclusion. Emerging research shows that nearly 50% of students feel uncomfortable changing for PE, and for gender expansive learners, the risk of harassment or opting out of physical activity altogether is likely even higher. Despite strides in inclusive toilet design, changing spaces remain limited by outdated binary layouts, insufficient privacy, and unmet diverse needs. Join this interactive panel session to explore the evolving cultural context and the physical, emotional, and social needs of secondary school learners using changing spaces in the Pacific Northwest. As districts work to align new and existing buildings with policies fostering safe, supportive learning environments and supporting gender-inclusive students, they are challenging their design teams with rethinking these spaces to better serve all students and prevent harassment, intimidation, and bullying.
Hear directly from capital project leadership from local school districts and designers envisioning new spatial strategies about their experiences and perspectives exploring new approaches to creating more inclusive and adaptable changing settings in both new and renovated facilities. In rethinking changing spaces, we asked: how can we transform these areas to foster stronger peer connections, encourage team building, and ensure every student feels safe and respected? Engagement across multiple projects has led to a discussion framework centered on four principles: fostering peer learning and connection, ensuring open access and choice, promoting safety through thoughtful supervision and shared ownership, and clearly defining privacy. Insights also highlight the need for community education and communication tools to establish new social norms. By incorporating these principles into capital planning, schools can move beyond traditional models and create future-focused facilities that meet the evolving needs of today’s learners while promoting well-being, safety, and dignity. Join moderator Stacey Crumbaker (Mahlum) as she leads a dynamic discussion with a panel of experts reimagining changing spaces in middle schools. Hear insights from Taine Wilton (Edmonds School District), Shelly Henderson (Mukilteo School District), Ann Vacek (NAC), and Becky Hutchinson (Mahlum) on creating more inclusive and adaptable environments for all learners. Participants will be invited to join the discussion through both small group engagement and direct Q&A with panelists.
Learning Objectives:
Educational Facility Pre-Design Planning
Ensuring the community’s vision, educational goals, future programming, standards, and best practices are implemented in the design.

Practicing at the intersection of architecture and interiors, Stacey grounds her approach in human experience and learning from the people her work will serve. With nineteen years of experience, Stacey has focused her practice creating educational spaces which consistently express the culture, aspirations, and identity of the communities they support. She deeply believes in architecture’s ability to foster community, blurring the edge of designer and public in co-creation of experience.

Shelly has worked in K-12 for 29 years in various roles and is currently the Director of Capital Projects at Mukilteo School District. She has been a part of planning for many projects and participated in multiple bond planning committees. Shelly strives to ensure projects have a positive impact on students and incorporates equity goals of her district. Shelly graduated from the University of Washington with a business degree and completed the project management certification program.

Becky’s work between Boston and Seattle has focused on educational clients and the ways in which our educational environments can act in service to a more sustainable, equitable, and just future. Becky is an Associate Principal at Mahlum and serves as a Project Manager and Team Leader in the K-12 studio. She holds a Master of Architecture from Harvard University Graduate School of Design and is a registered architect in Massachusetts.

Ann is a lifelong learner with a deep passion for educational facility design and planning, bringing over 10 years of experience to her role at NAC. She is the co-author of Inclusive Design for Special Education: Best Practices for Learning Facilities and is particularly interested in exploring the intersection of active learning environments and promoting students’ well-being. Ann holds both a Master of Architecture and a Master of Urban Design from Arizona State University.

Taine, an experienced architect with 40 years in the field, has dedicated 26 years to educational architecture. As the Director of Capital Projects at Edmonds School District, she shapes learning environments that inspire and support students. Taine’s leadership prioritizes student well-being, incorporating nature-inspired spaces. She holds a Bachelor of Arts from the University of Washington’s College of Build Environments, is an Accredited Learning Environment Planner, and is a LEED Accredited Professional. She volunteers on the Edmonds School District Disability Advisory Council, A4LE PNW Regional board, WA State CPARB Project Review Committee, and OSPI Technical Advisory Committee. Her commitment to creating meaningful educational spaces exemplifies her impact on the field. Taine’s work resonates with the belief that the built environment shapes identity and learning experiences. Her passion for student-centered design and her extensive expertise make her a valuable advocate for educational facilities.