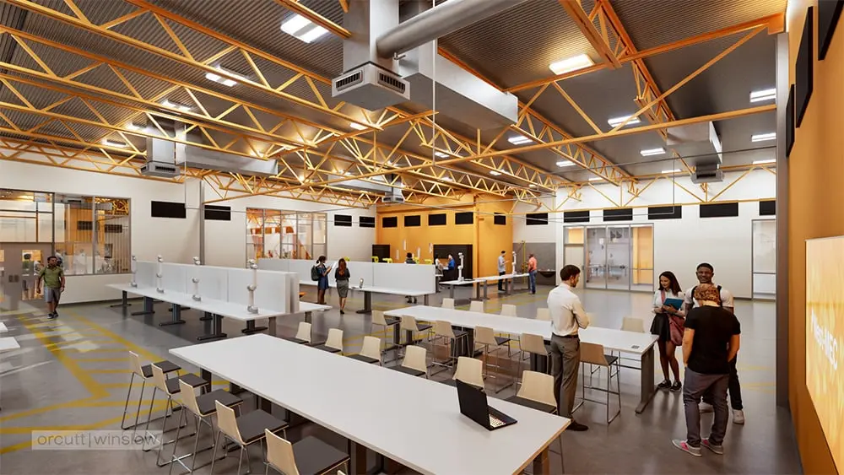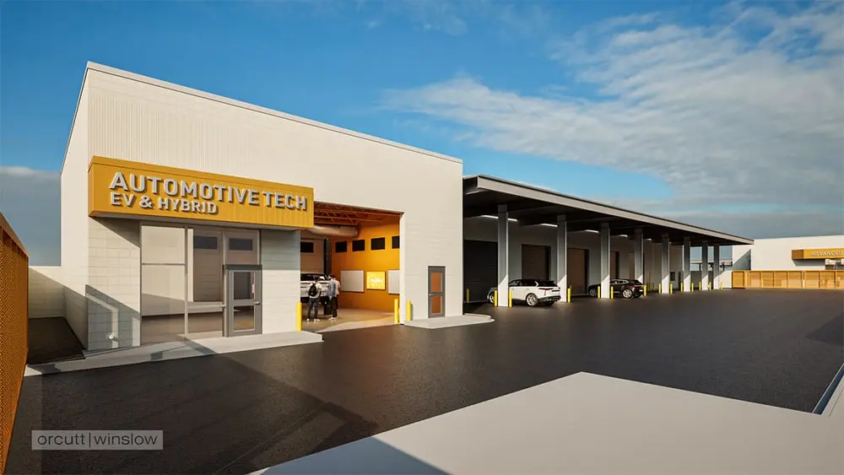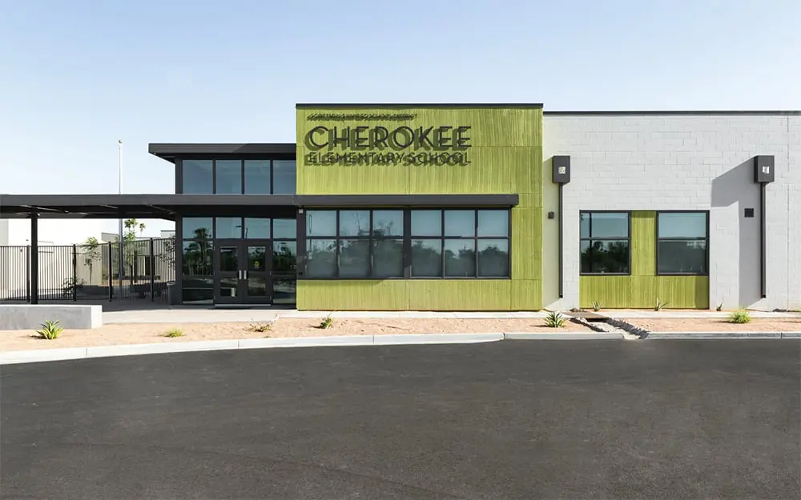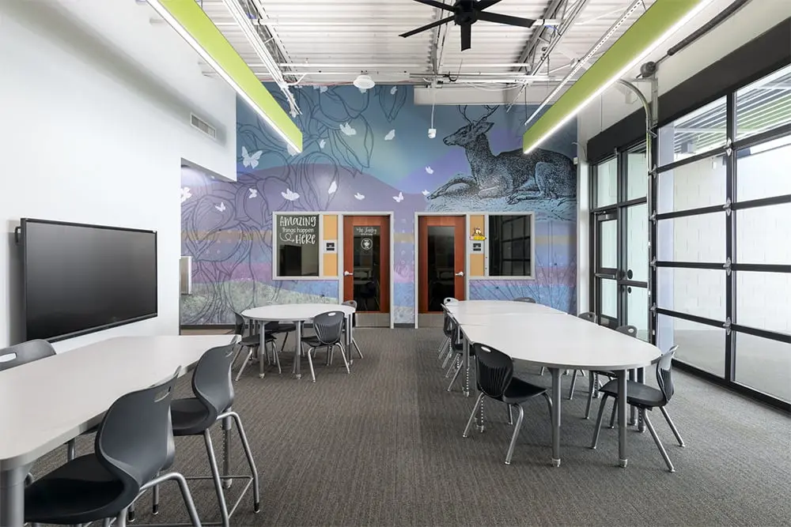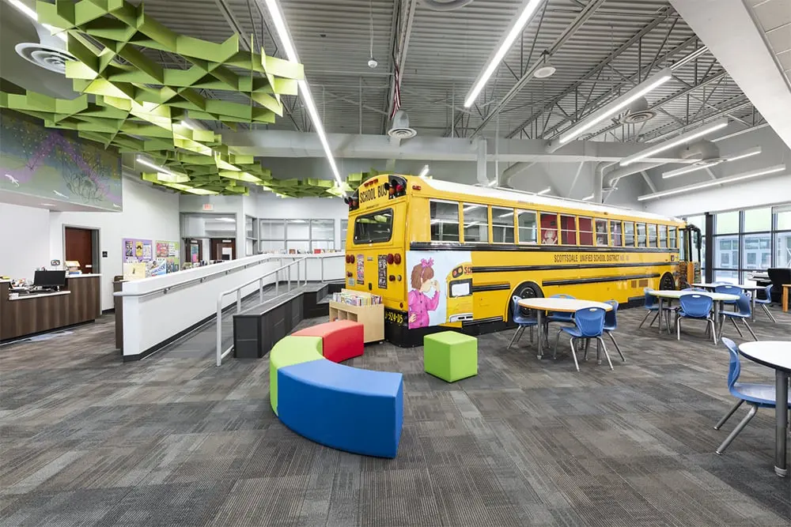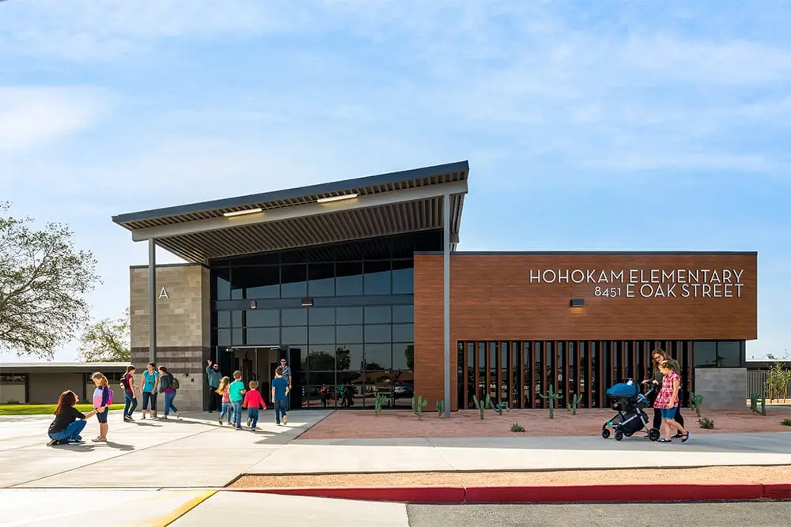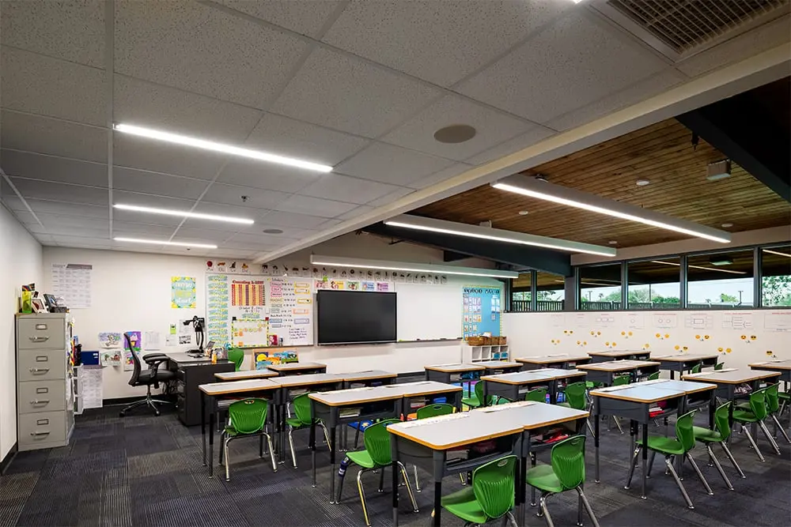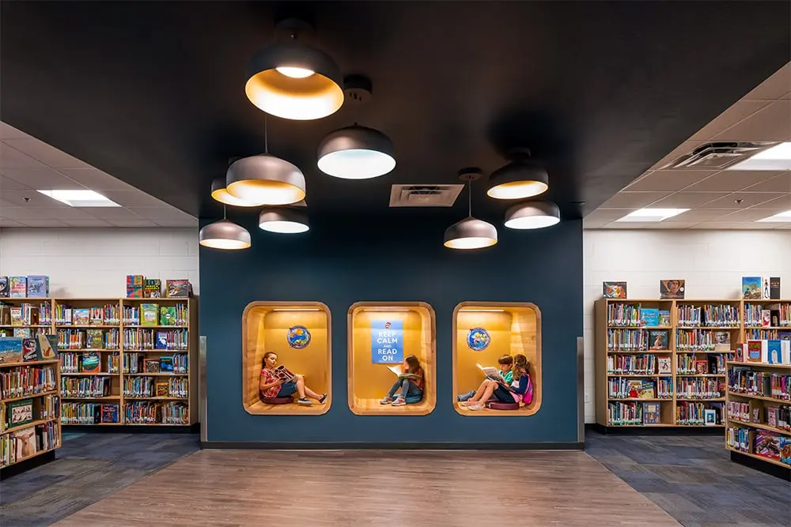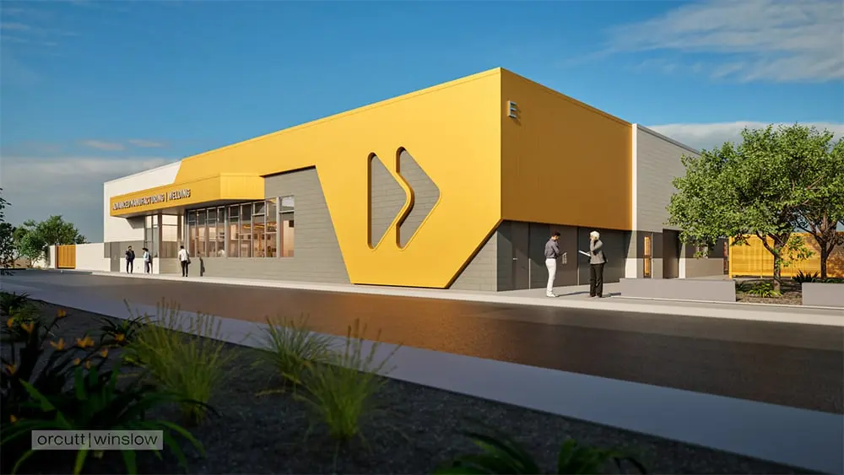
The Western Maricopa Education Center (West-MEC), a public high school career and technical education hub, is set to completely re-imagine and reinvigorate its Northeast Campus (NEC). Serving over 40,000 students in Maricopa County, the NEC has been a beacon of innovative programming for over a decade, offering courses in Aviation, Automotive, Heavy Diesel, Pharmacy Tech, and more. This transformative project aims to develop architectural solutions for innovative, next-generation career-ways-based workforce development and college readiness programming. By integrating cutting-edge technology and industry collaboration, West-MEC’s Northeast Campus is poised to become a leader in career and technical education, preparing students for the future workforce.
