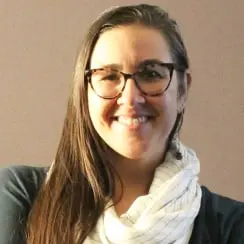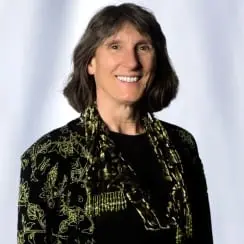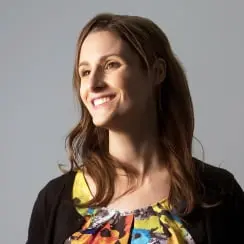 | 1.5 LU / HSW |
 | 1.5 LU / HSW |
Room: F150-151
Furnished by: Smith System + Steelcase Learning
Audience: Educators

Call to Action:
Abstract: With a majority presence of able-bodied participants and decision-makers in school planning and design teams, there’s often a lack of recognition for inclusive design strategies that would be transformative to the experience of learners with varied sensory abilities. Designers are taught early that form and the visual experience are a foundational design driver, but one that often neglects to acknowledge those who experience blindness or low vision and makes clear our bias within the profession to design for the able-bodied experience. These missed opportunities not only hinder universal accessibility, but also fail to acknowledge the unique perspectives and needs of a portion of the learning community experiencing disabilities. Design decisions regarding lighting, acoustics, signage, and spatial layout can significantly impact individuals experiencing blindless or low vision and deafness or hard of hearing. Yet, all too often, these considerations are given insufficient attention, resulting in environments that are inaccessible or uncomfortable for those experiencing sensory disabilities. Join speakers, including practicing architects and designers, one of which experienced unexpected and total sight loss mid-career and another who has transitioned to leading capital projects, to discover a multisensory design toolkit that explores two projects acknowledging our traditional design processes often overlook the diverse sensory experiences of individuals. Centered in community advocacy, each project identified the impact their work could make, developed specific methods for achieving that impact, and then considered what systemic change could occur to create spaces that are accessible for all and increase visibility for all types of people.
Project Story: Life Skills Training Center
With a mission to empower young adults experiencing blindness or low vision (BLV) navigate adulthood, the Life Skills Training Center at the Washington State School for the Blind goes beyond providing the tools necessary to live an independent life: the facility promotes systemic change through advocacy for and by the BLV community. Learn how our design team completely redefined their process to make discussions accessible to Blind and Low Vision Participants.
Project Story: Madrona K-8 School
With a collaborative, student-led design process, it was quickly discovered how designing for learners experiencing deafness or hard of hearing meant rethinking how space fosters connections among all students, staff, and parents. Madrona K-8 creates quality learning experiences for the District's Regional Deaf and Hard of Hearing Program, a portion of their learning community, and the project leverages the DeafSpace Design Guidelines to support learners who do not rely solely on audio-input and explores inclusive qualities of learning environments for all.
Through case studies, interactive discussions, and real-world examples, participants will gain practical insights and actionable strategies to enhance the accessibility and inclusivity of learning environments for students with varied sensory abilities. By embracing inclusive design principles, attendees will be empowered to create learning environments that support the diverse needs and strengths of all learners, ultimately fostering a more equitable and inclusive educational experience.
Learning Objectives:

Practicing at the intersection of architecture and interiors, Stacey grounds her approach in human experience and learning from the people her work will serve. With nineteen years of experience, Stacey has focused her practice creating educational spaces which consistently express the culture, aspirations, and identity of the communities they support. She deeply believes in architecture’s ability to foster community, blurring the edge of designer and public in co-creation of experience.

Taine is a registered architect with 38 years architectural experience and 25 specializing in K-12 projects. In 2014, Taine joined Edmonds School District as Project Manager for five school replacements. Including nature for nurture and placing the students and users’ needs first have been common threads throughout her projects. She has been a long-time member and Past President of the A4LE Washington Chapter and has been a member of the Technical Advisor Committee to OSPI.

With 20 years of architectural practice at the time of his unexpected and total sight loss at the age of 45 in 2008, Chris emerged from his rehabilitation with unique insights that he now leverages in his work on projects for the blind, low vision and the broader disability community. He speaks internationally about disability, teaches universal Design for the UCB, Department of Architecture and chairs the California Commission on Disability Access.

Kim brings 20 years of experience in the field of architecture. Reflecting on her own experiences in the built environment, Kim has a passion for design that enriches the living, learning, and healing environments for all. She takes pride in listening to the needs of all constituents through the design process, and her work is rooted in the belief that buildings can support stronger communities when they explore and celebrate the rich diversity of the human condition.
Design of Educational Facilities
Acts as a resource to the design team in providing ongoing guidance and support to ensure that the emerging and ultimate design aligns with the established community vision, education goals, future programming, written design standards, best/next practices and education policy.